Last week we posted a video tour of one of our latest salvage projects, an 1884 Second Empire style house in South Carolina. You can view the YouTube video here.
We have begun a process of documenting our salvage projects in an effort to preserve the memory of these structures for future generations. Part of our documentation process includes lots of photographs! Since posting the video, we have had numerous requests for photos. Here’s a few of the photos used in the video along with descriptions. Enjoy!
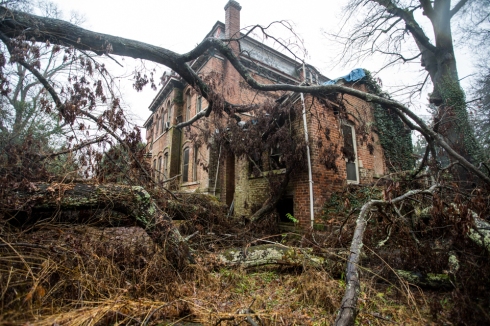
Approximately 1 year ago, the house received significant damage when several large trees fell on top of it

The tea house served as the focal point of many garden parties and festivals that were held on the property

The original kitchen was detached from the house. This kitchen was added, probably in the 1920’s, when other changes/additions to the house were made

This was originally an open breezeway between the house and the original kitchen. The breezeway was later enclosed.

Brick chimney on the back side of the property which we believe is the only remains of what use to be the help’s quarters
Photography by Lisa Jones. All photos copyright 2015, Southern Accents Architectural Antiques. All rights reserved.





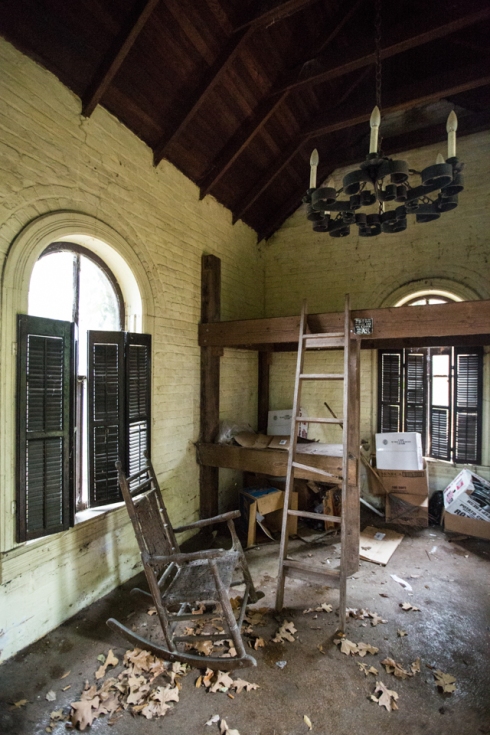

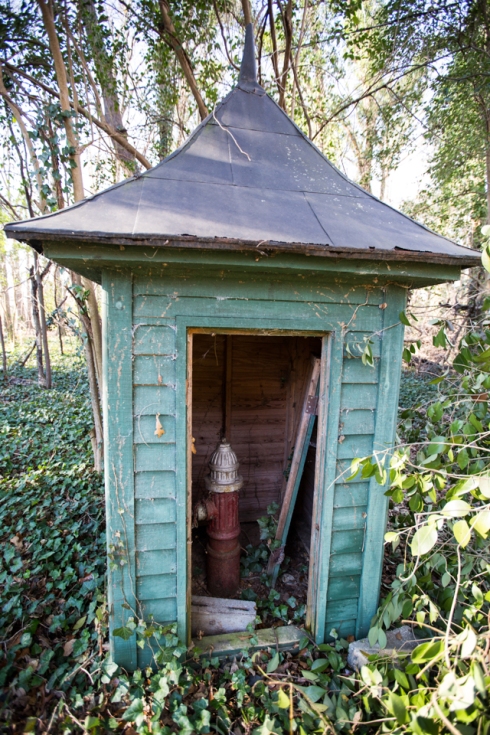


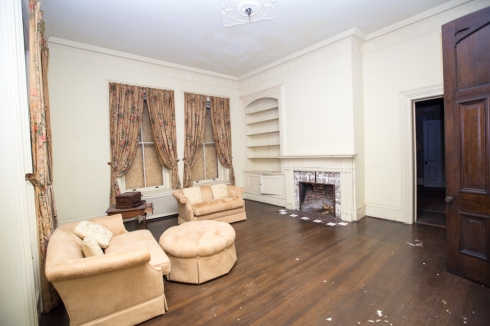

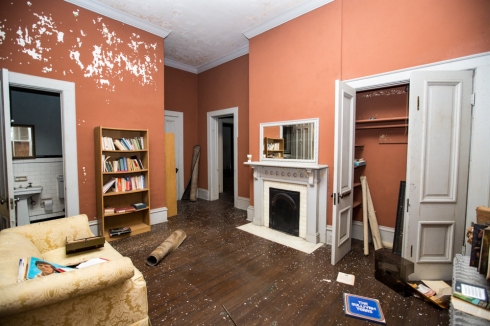
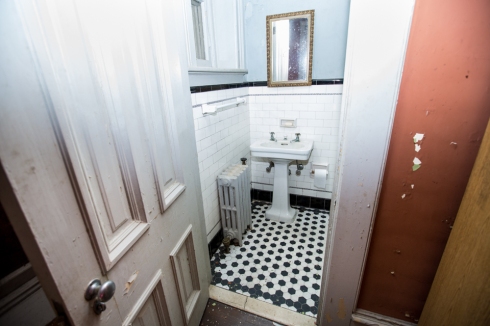





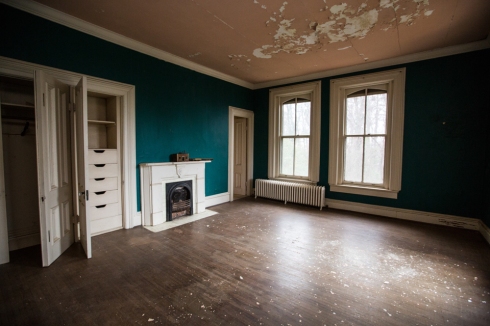
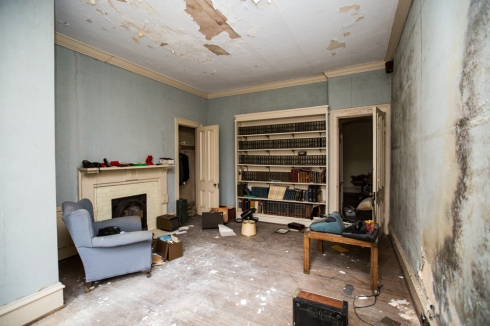
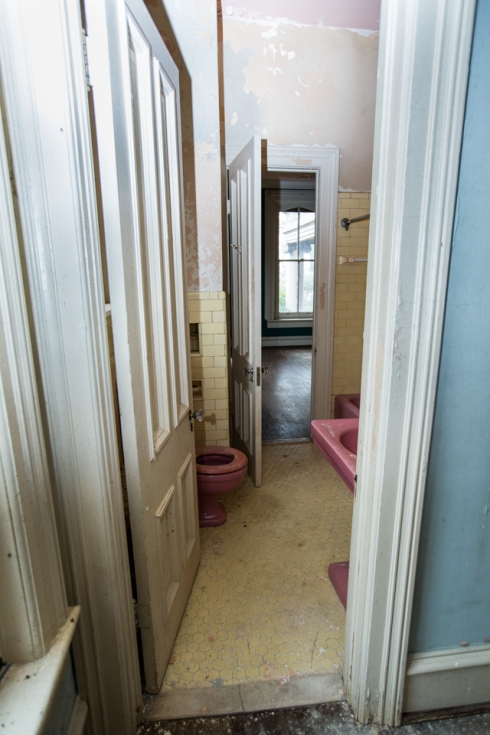

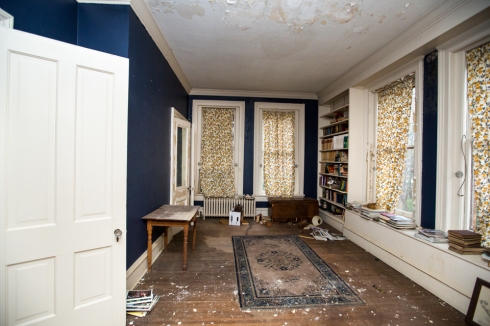
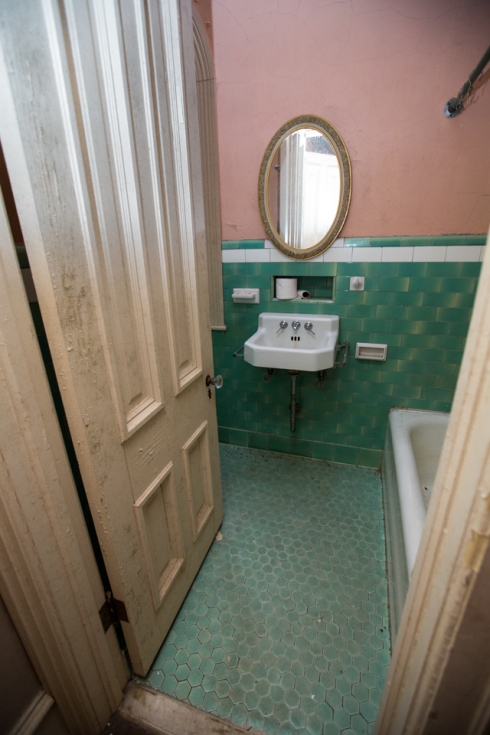

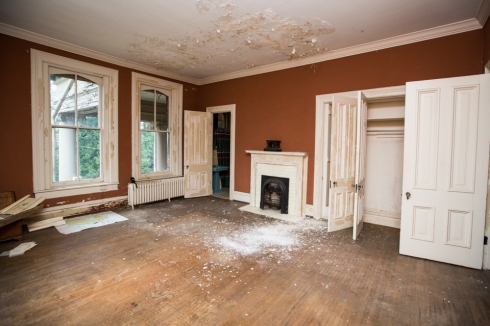



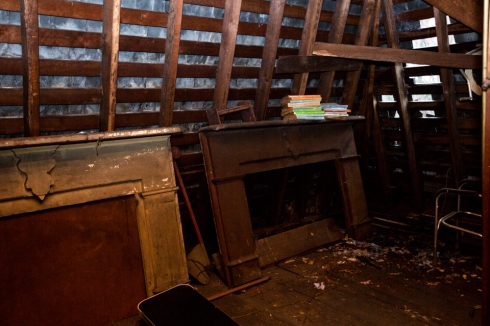



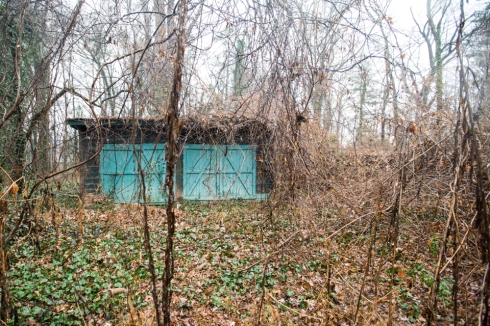
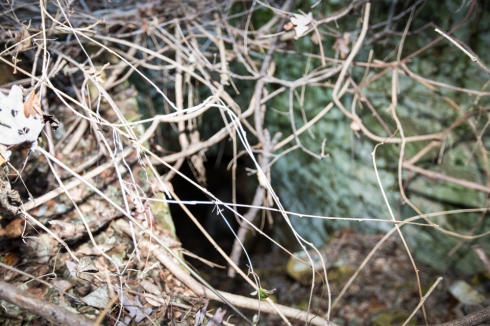

February 17th, 2015 at 1:34 am
That was my dreamhouse. Why couldn’t my Mother or Grandmother owned that house and property and left it to me me ? I fell in love with it when you first showed the picture on Facebook. Is the house still standing ? When you buy a house to take apart, does the property also go with the sale or just the house ?
I love the things in your store and how you’ve managed to salvage so many interesting items. I live in a “bungolow” in Jacksonville, FL and miss the large rooms and stair cases so much. I sure would love to see that house before it’s gone.
Best regards, Leetta