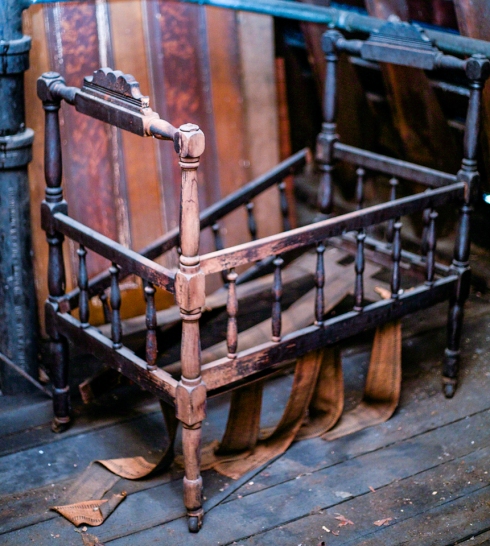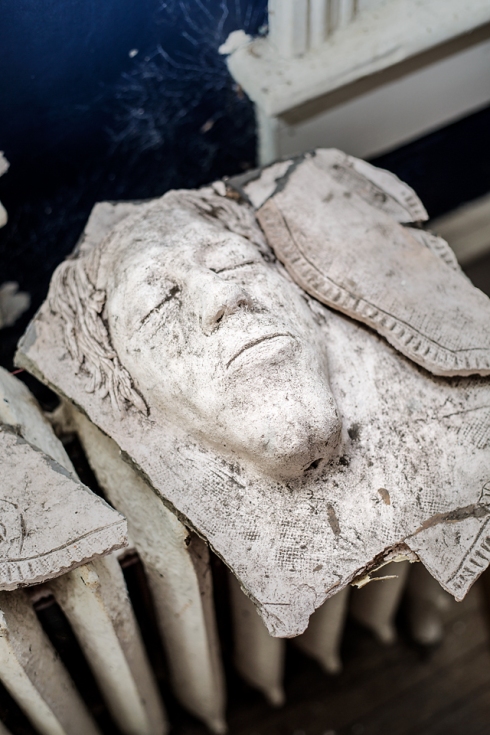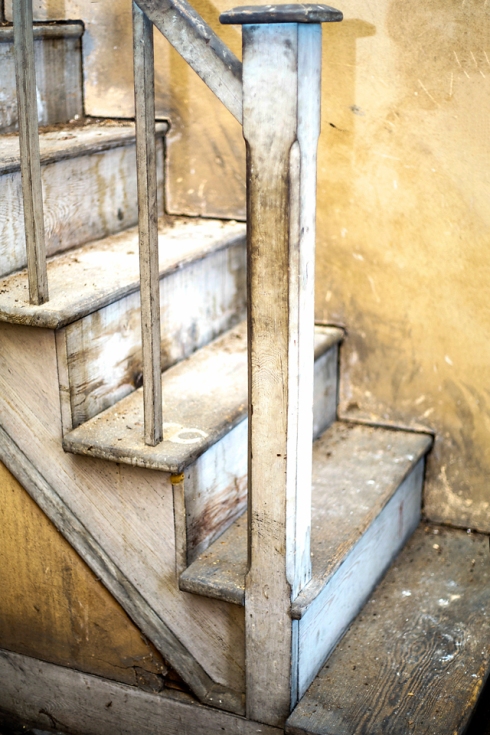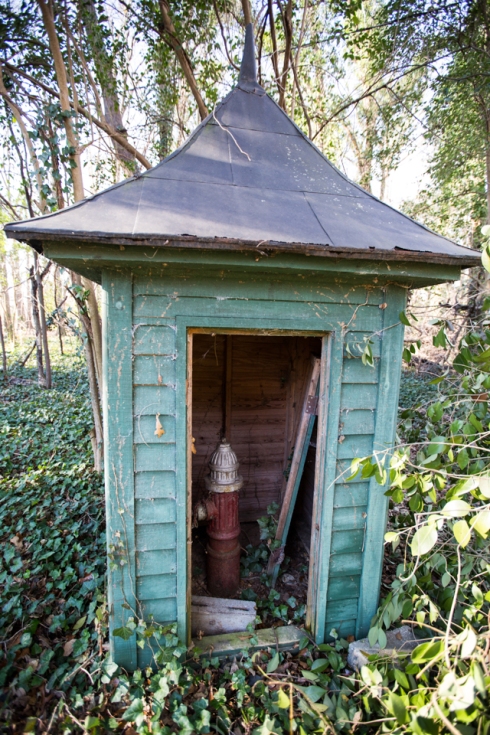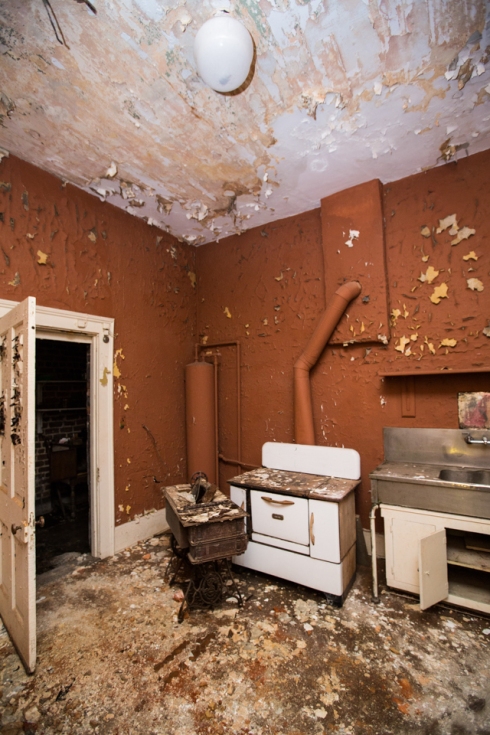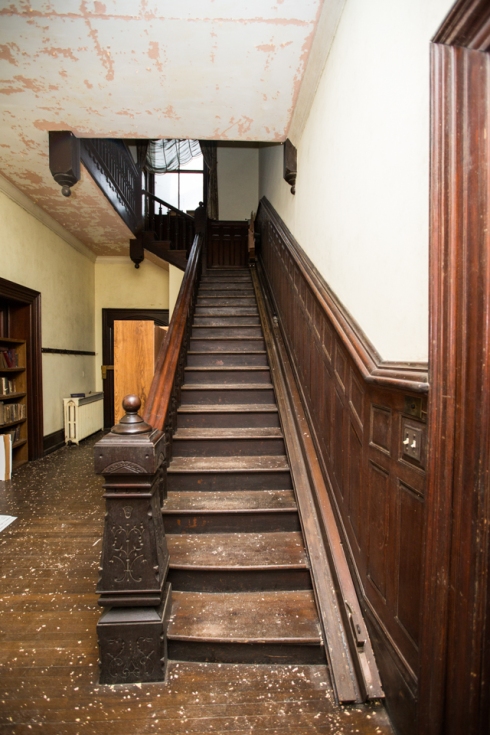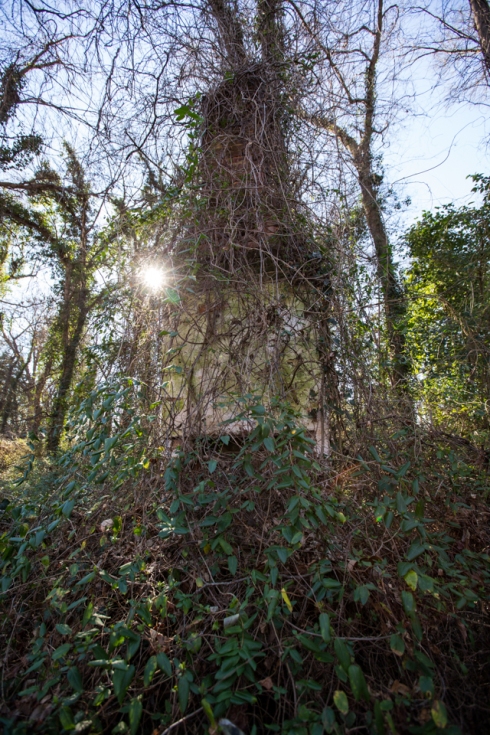We love ghost stories! Two years ago we wrote about our resident ghost, Matilda. Although we have not heard from her since the April 2011 tornados, to this day, several SA team members still tell stories about her.
Quite often we will hear murmurings and have speculations about the presence of spirits in a structure that we are salvaging. Such was the case on our latest salvage mission in Spartanburg, SC. One of the few remaining descendants of the estate told stories about a particular cabinet door in the kitchen. He stated that each time he or his wife would walk into the kitchen, this one door was always open. They would close the door only to find it mysteriously re-opened. He said that eventually they gave up and just left that one door open. When asked if he thought that the house was haunted, his only response was a huge grin across his face!
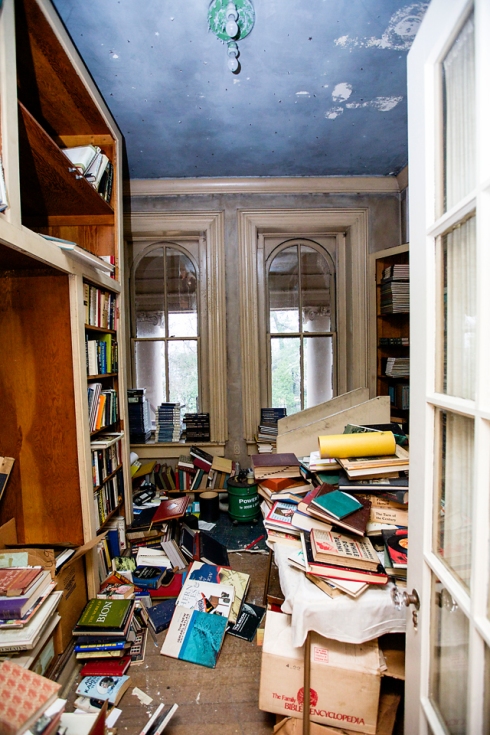
The blue walls and little star stickers attached to the ceiling were reminders that this was once the baby’s room.
One story passed around by some of the locals is that a small graveyard was moved before the house was built in 1884, which caused unrest among the spirits of those buried. While we can not confirm that story, we did find numerous bones in an area beneath the cellar. We do know that one of the children, a baby boy, passed away in the house and that the mother was never able to recover from the grief of his death. While the baby’s room was eventually turned in to a library, to this day, the blue walls with little star stickers on the ceiling remain. In addition to the baby’s death, we also know that one of the owners died in the house.
Having heard that the house was haunted, experiencing our own encounter during one of our trips, while frightening, did not catch us off guard. On more than one occasion, the sound of shuffling feet could be heard moving down the stairs and across the wood flooring. With each occurrence, there was no one present to account for the sound. During one of the encounters, one of our team members saw what looked to be two eyes standing in the doorway that lead to the cellar.
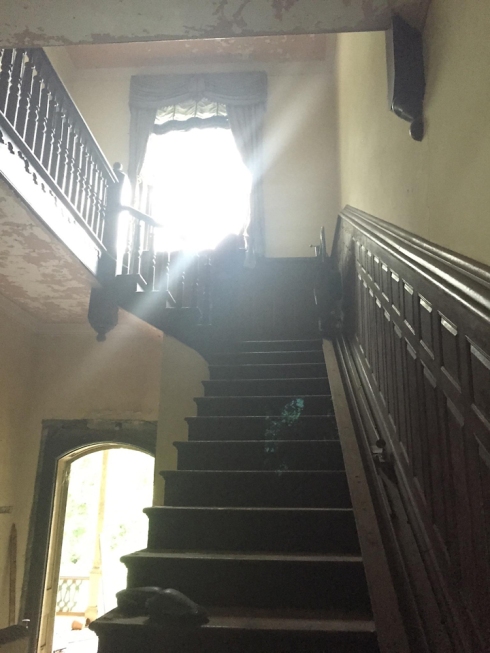
This picture shows an unexplained reflection of what appears to be one, possibly two children traveling down the stairs.
Looking through pictures taken in the house, we came across one picture that seemed odd. While hard to make out in the picture above, when enlarged, there seems to be one, possibly two children coming down the stairs. Another team member was trying to record some video from his phone. Each time he turned toward the staircase his phone would mysteriously shut off.
While we can’t say for sure that what we encountered were restless spirits, there were many aspects of the house, like the staircase pictured above, that were haunting! This particular staircase, which lead to a dark, damp, dreary attic, seemed to beckon. Yet, upon making our way to the attic, filled with personal artifacts, none of us wanted to linger too long!
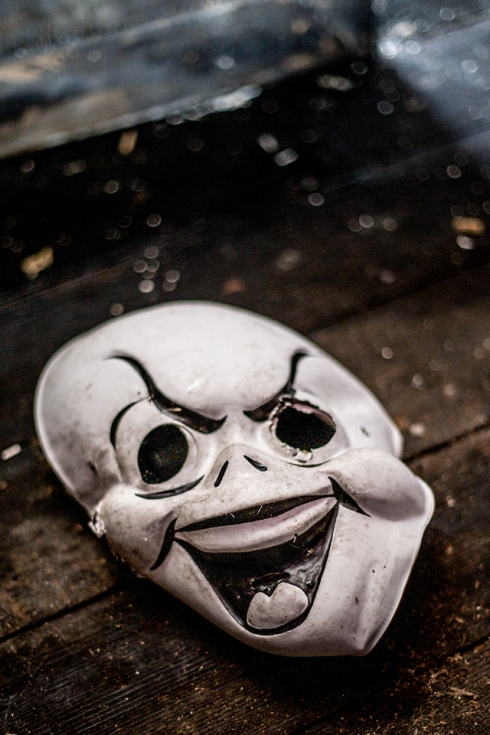
While this is nothing more than an old halloween mask, scenes like this, scattered throughout the attic, did not make our time there any less frightening!
Are ghosts real… you decide! Our stories from this past adventure are ones we will be talking about for quite some time!

